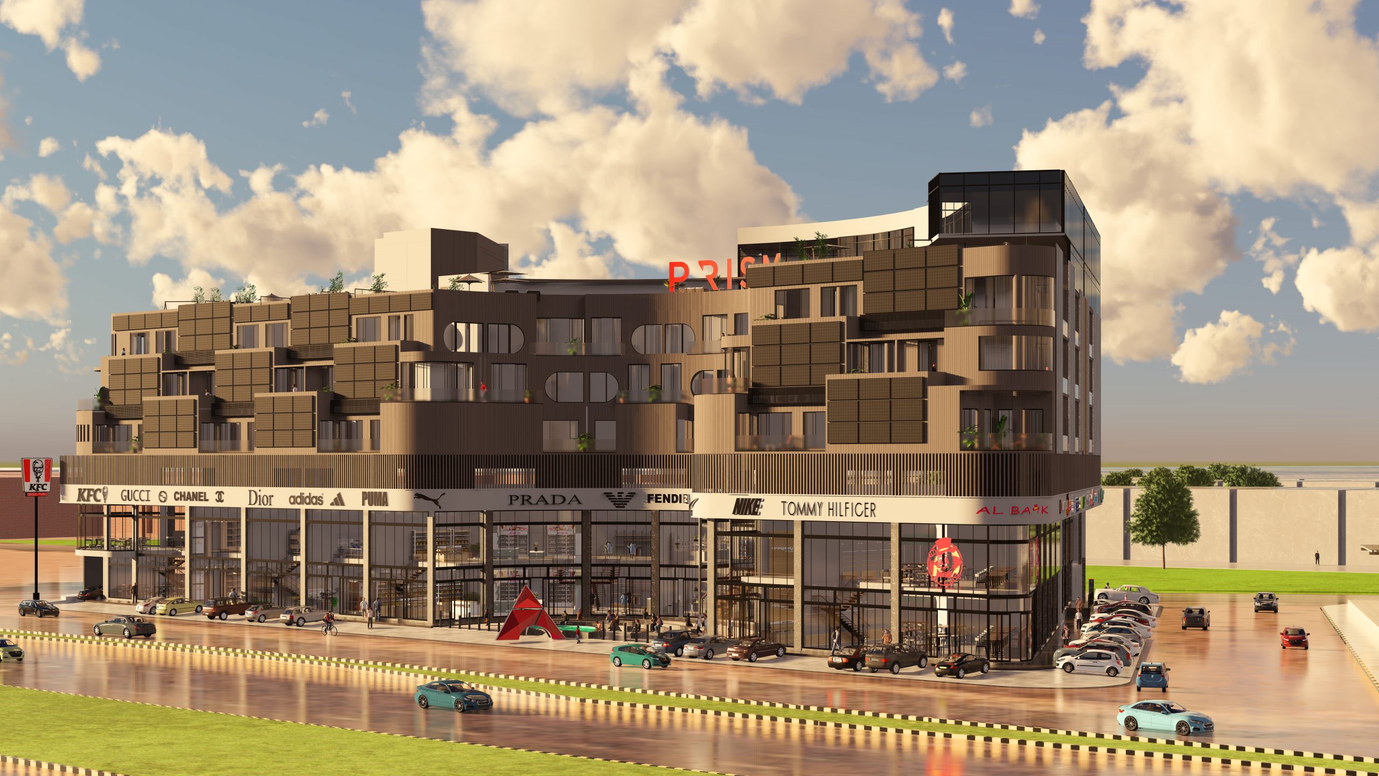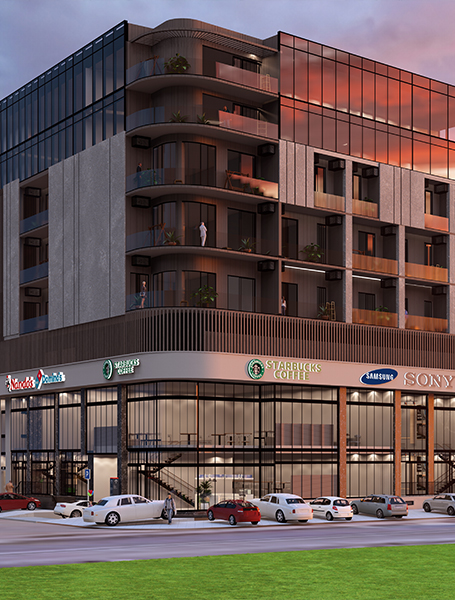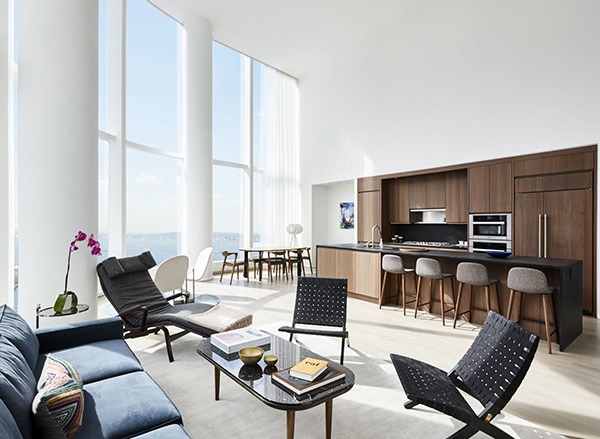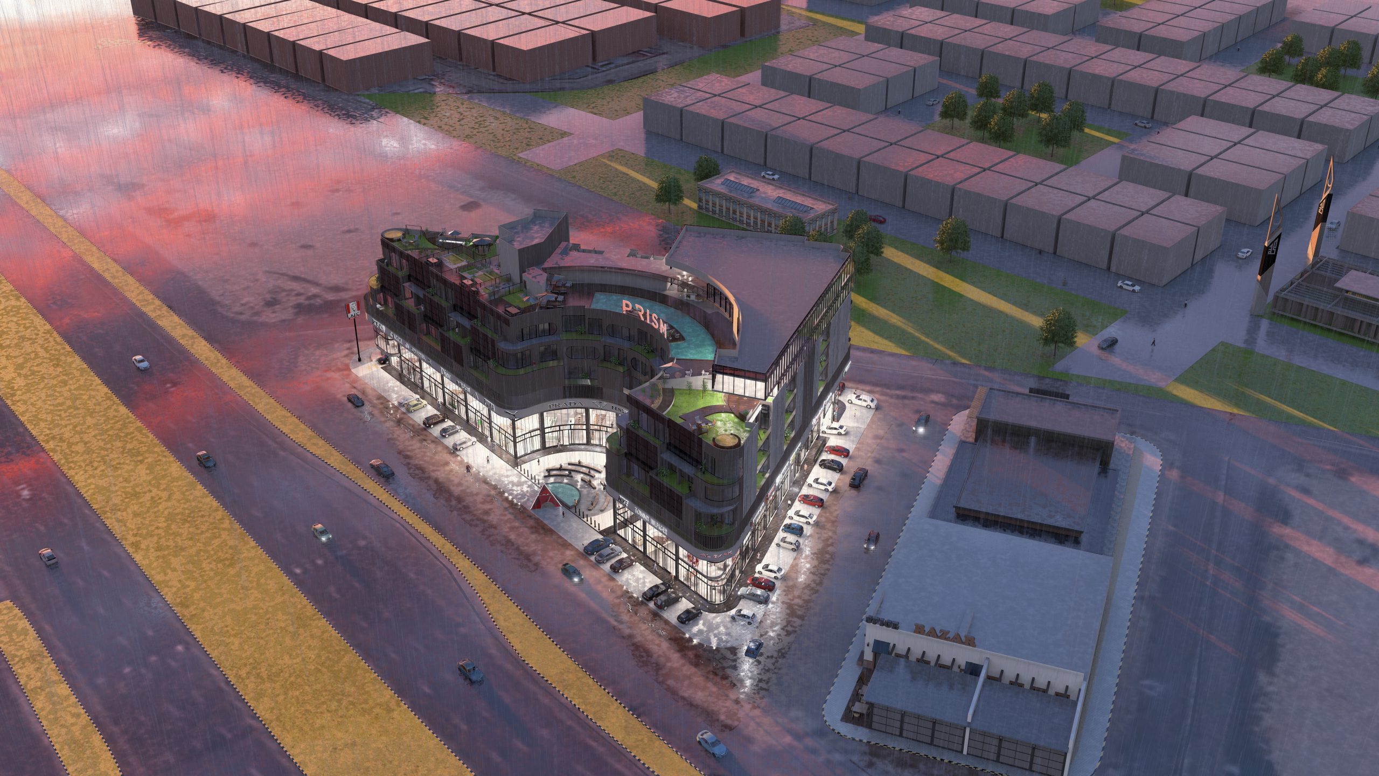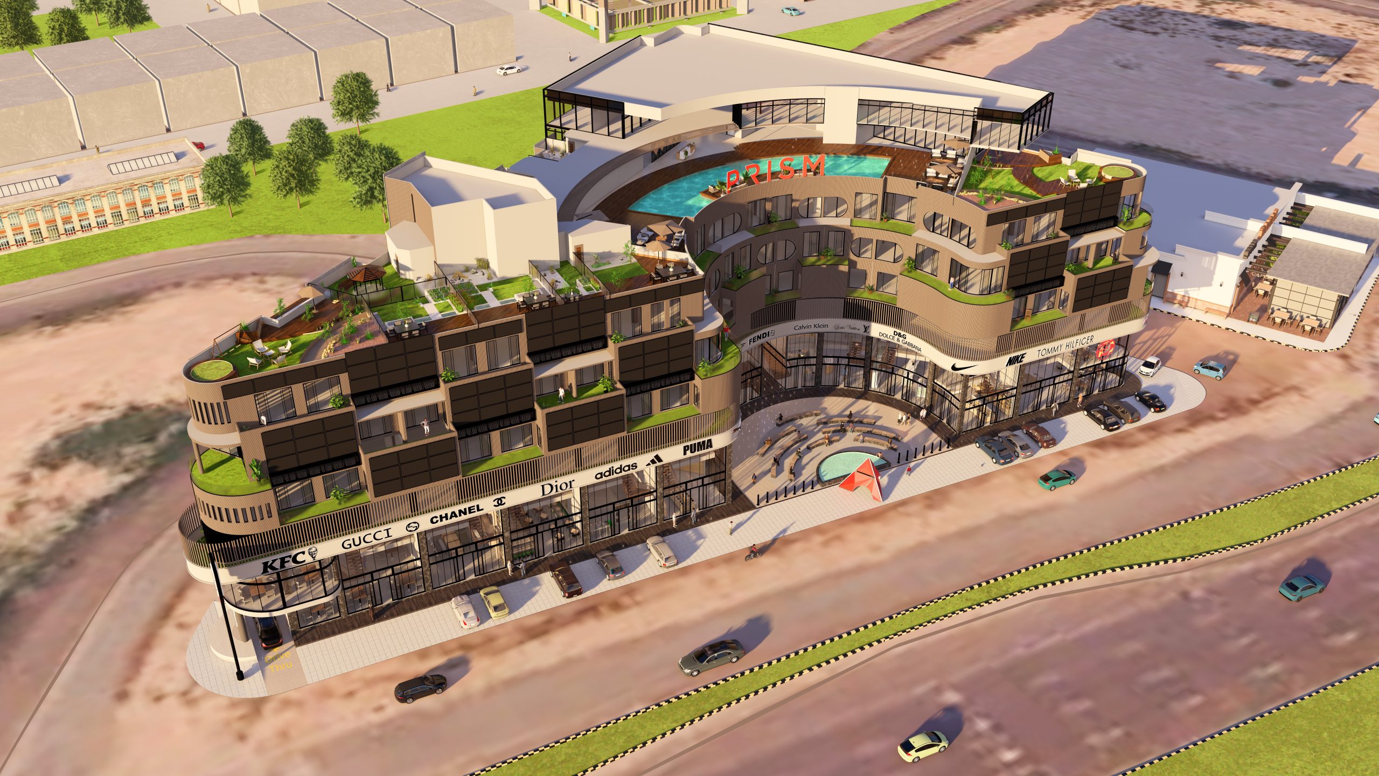

Heading
Lorem ipsum dolor sit amet, consectetur adipiscing elit. Ut elit tellus, luctus nec ullamcorper mattis, pulvinar dapibus leo.
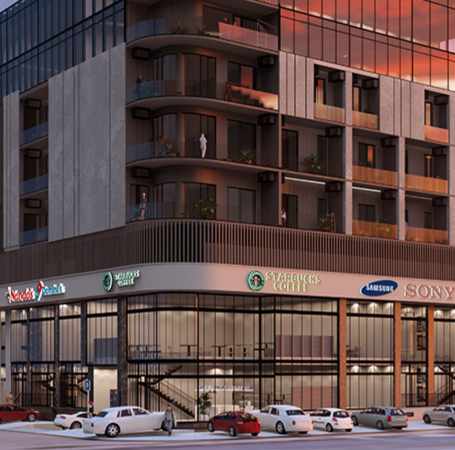
Commercial
Outlets
A Premier Business
Destination
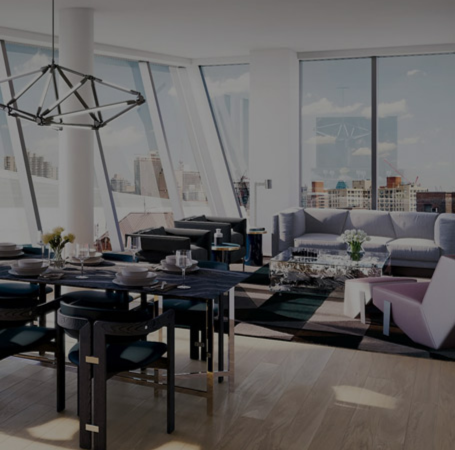
Apartments & Penthouses
Elevated Living With
Breathtaking Views

Club
Amenities
Exclusive Spaces For
Leisure & Fitness
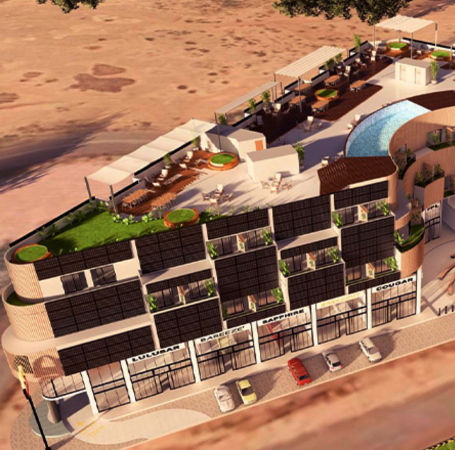
Parking &
Facade
Sustainable Design &
Smart Living
Live in a
Masterpiece
Experience the elegance of contemporary design blended with unmatched comfort. Every corner of Prism Arcade reflects thoughtful architecture and premium living.Step into a lifestyle where luxury meets convenience, every day.
Live
At the top
Rise above the ordinary with breathtaking views and elite living. Prism Arcade offers a prestigious address where luxury knows no bounds.
Discover a new height of sophistication and serenity.
Live
In style
Prism Arcade invites you to experience a life where style meets substance. Designed with a modern aesthetic and crafted for comfort, every space reflects a unique sense of elegance. From premium finishes to smart layouts, it’s a place where contemporary living becomes a daily reality. Here, your home is not just where you live — it’s how you express yourself.
Residences
Lower Ground
The lower ground floor is designed to accommodate both parking and essential facilities. It includes dedicated prayer space, multiple washrooms, and EV charging stations. The layout ensures convenience with emergency exits and lift access for smooth movement.
Prayer Space
120 Persons
Parking Space
25 Cars
Admin Office
1,624 SFT
Lifts
4
Washrooms
12
EV Chargers
3
Emergency Exits
2
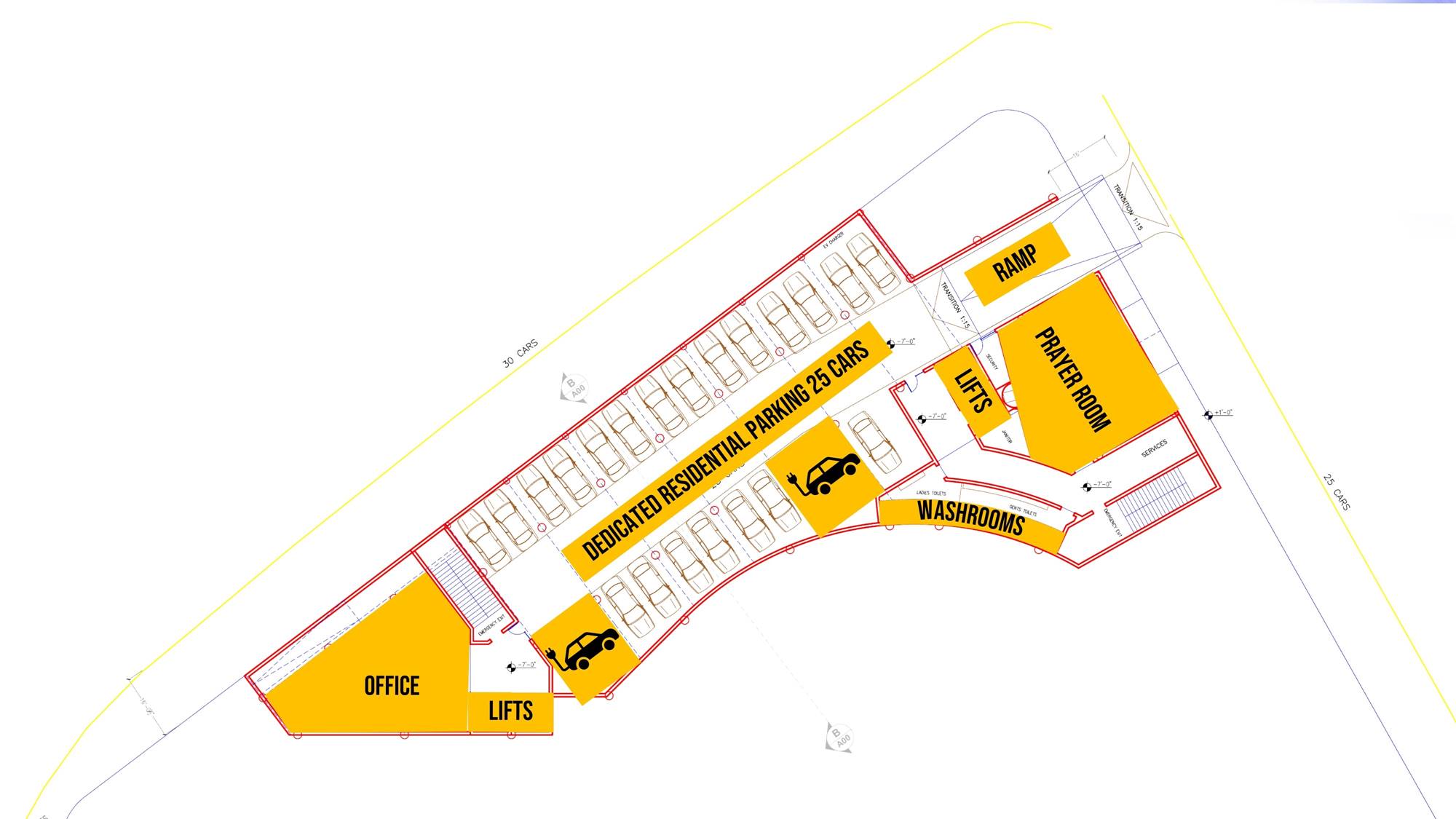
Ground Floor
The ground floor is designed for commercial use, featuring multiple retail units, a spacious reception lobby, and a drive-thru facility. With ample parking and multiple entry points, the layout ensures seamless access for visitors and business owners. The inclusion of lifts and emergency exits enhances safety and convenience.
Commercial Units
27
Entrance
3
Reception Lobby
2
Parking Space
101 Cars
Drive Thru
Yes
Lifts
5
Emergency Exits
2

Mezzanine floor
The mezzanine floor is designed to support commercial operations with additional retail units and essential building facilities. It includes a designated office for the building caretaker and a dedicated maintenance staff area to ensure smooth operations. The presence of lifts and emergency exits enhances accessibility and safety.
Commercial Units
27
Building Caretaker Office
Yes
Maintenance Staff Area
Yes
Lifts
5
Emergency Exits
2
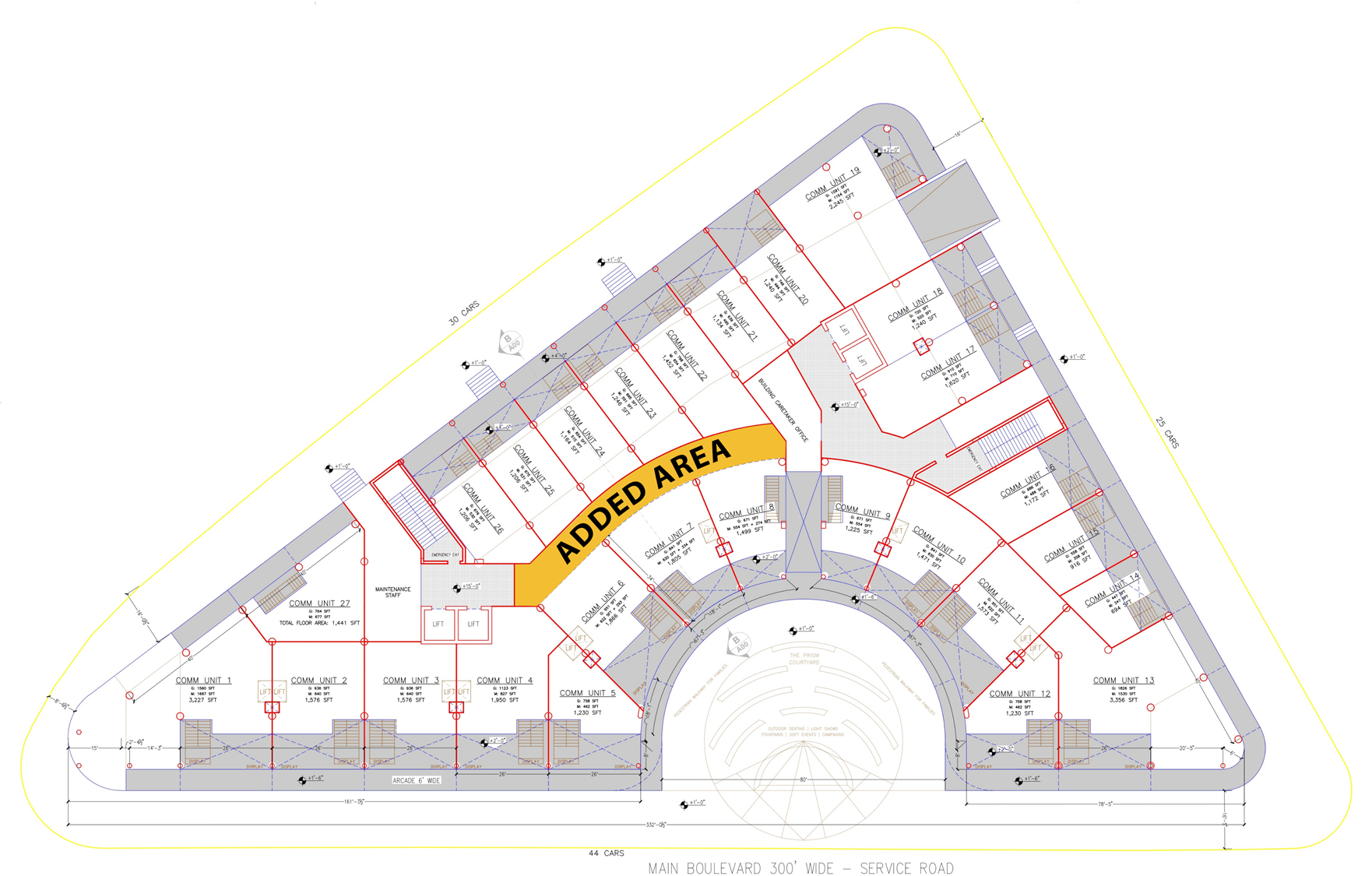
Apartment floor
This residential floor offers 28 well-designed apartments with access to a spacious terrace. It features 4 lifts for convenience, along with 2 dedicated service areas. Safety is ensured with 2 emergency exits for secure and easy evacuation.
Apartments
28
Terrace
Yes
Lifts
4
Service Area
2
Emergency Exit
2


Rehan Babar
I believe in building more than structures — we build communities, dreams and lasting value.Whether it’s innovative construction or smart real estate solutions,our missionis to deliver,quality,trustand excellence in everything we do .we are proud to serve our clients with integrity,backed by a dedicated team commited to shaping a better future, one project at a time.
A Unified Vision Across Multiple Ventures
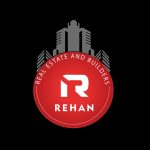


Neighborhood
Amenities
- 27 Commercial Units
- 18 Duplex Penthouses
- 42 Apartments
- Solar Panels on The Facade
- E-Vehicle Charging
- Terrace with Each Residential Unit
- Underground Parking
- Multi-Purpose Hall
- Gym
- Rooftop Pool
- Cards Room
- Prayer Area
Availability
Inquire about further availabilities. Call +92 303 533 11 11

